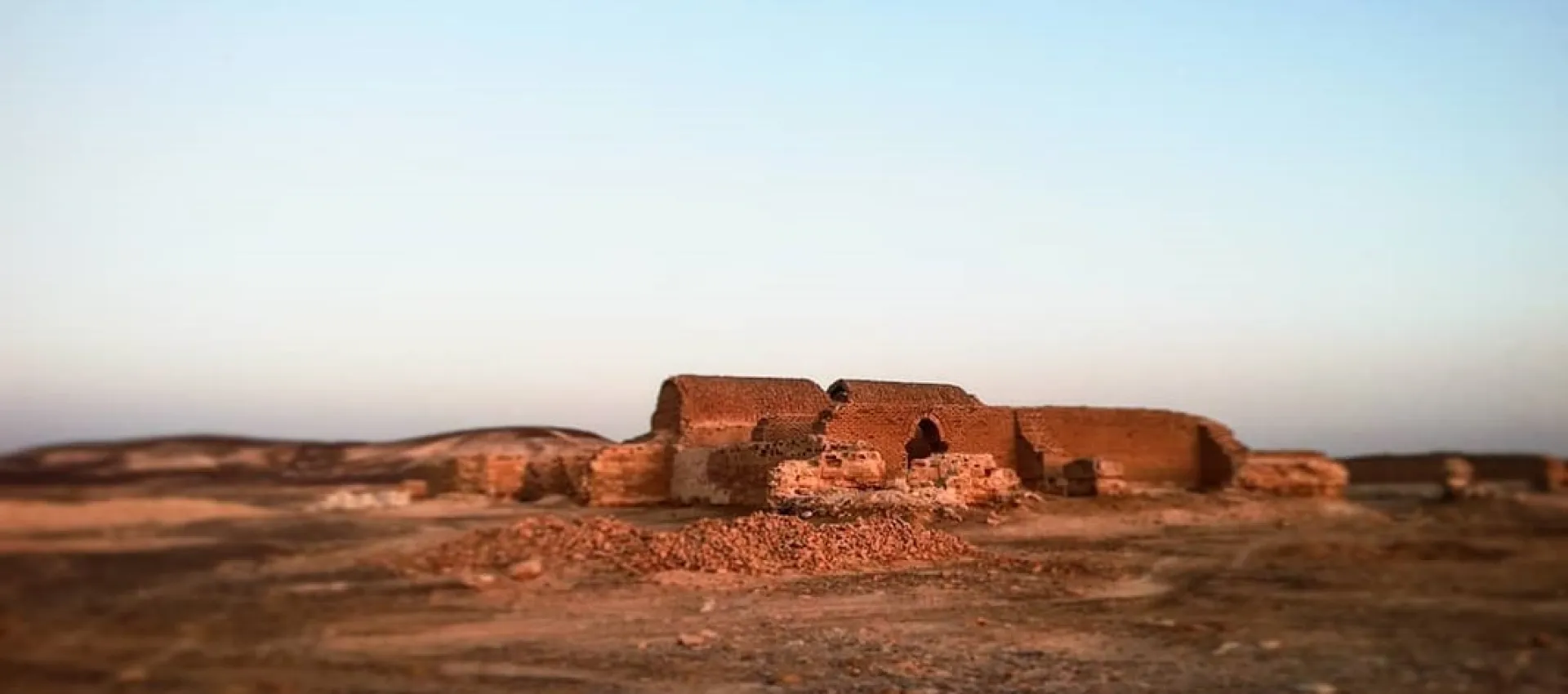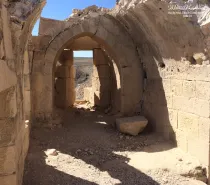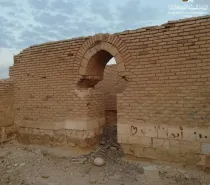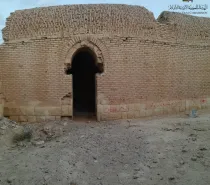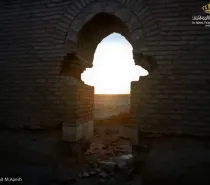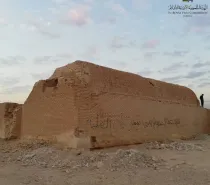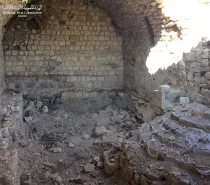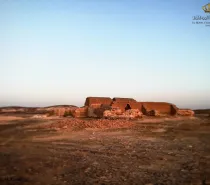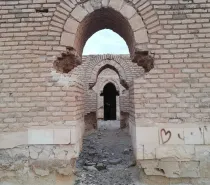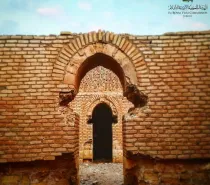Qasr Tuba
Is situated about 110 kilometres (68 miles) south-east of the capital, Amman. Its desert location is relatively isolated, and access can be difficult. Most desert castles are located near a source of water. Qasr Al Tuba is no exception; wells are located nearby, close to a dry riverbed "wadi" and the site includes a dam and several wells. The surviving foundations and structures reveal its current layout as consisting of the west wing only; of an oblong enclosure measuring 140 by 72 metres (459 by 236 feet), almost a double square, or two symmetrical enclosures, each with a grand entrance, connected by an internal corridor, which could be cut off when necessary. The enclosure walls are supported by semi-round towers, except on the north side where the two gateways are flanked by two square rooms. The northwestern section is nearly intact and several lengths of curtainwall exist on the western side. A prayer chapel has also been identified on the site. The surviving structures consist of Ashlar Masonry with baked brick and barrel-vaulted roofs. The lintels are decorated with rosettes, intertwined with plant leaves, which give the impression of fine lacework. It is a prime example of an Umayyad construction of brick vaults set on brick walls. The Lonely Planet Guide describes it as "easily the most impressive of the lesser-known castles."
